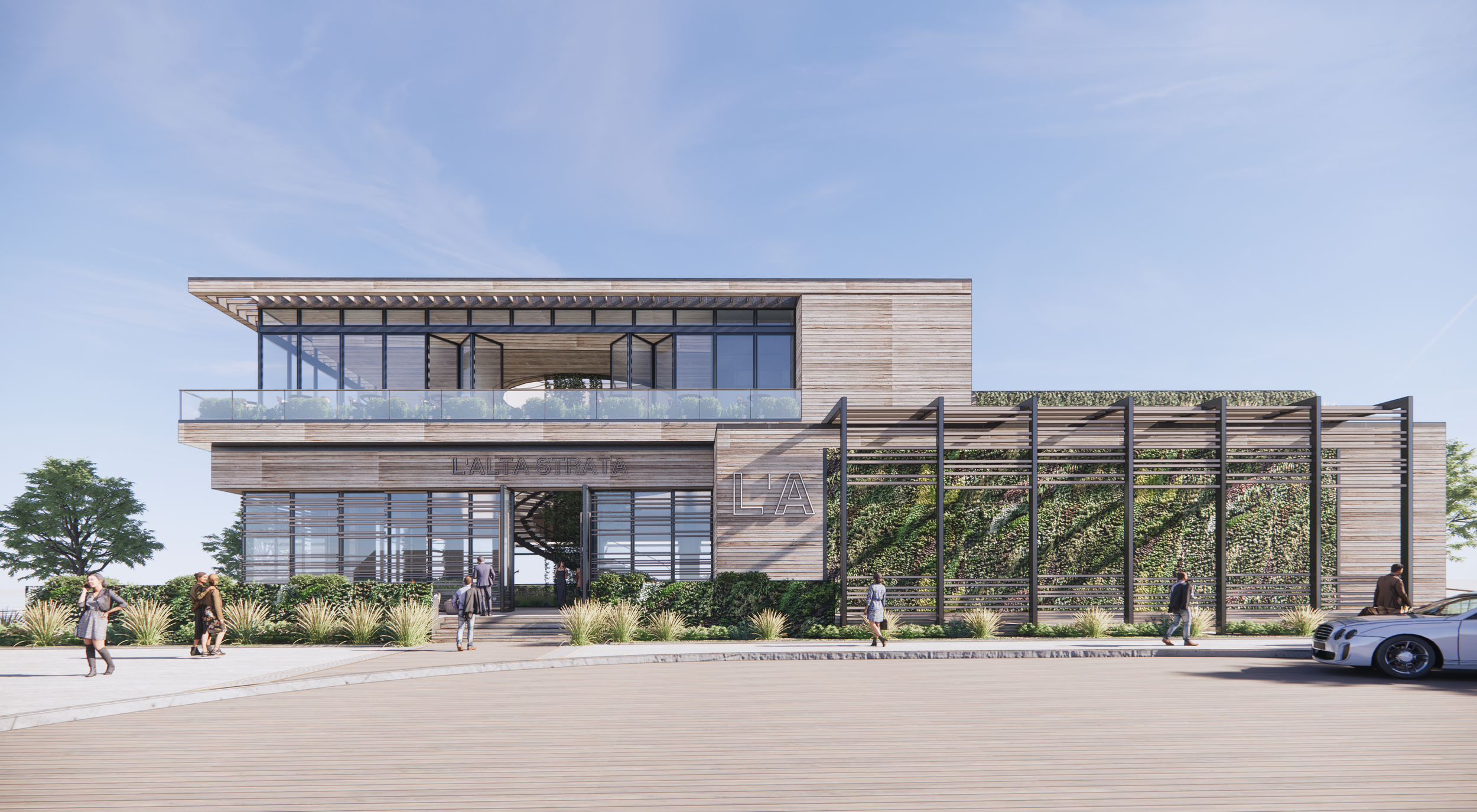
Building 1
Location: Dana Point Harbor, California
Project Type: Restaurant
Project Size: 12,000 SF
Located in Dana Point Harbor, this new 12,000 SF restaurant shell is two levels, and has an expansive patio offering captivating marina views. Combining bleached wood elements and extensive glazing, this modern building with coastal charm creates an inviting atmosphere, making it the perfect setting to enjoy the scenic beauty of the ocean.

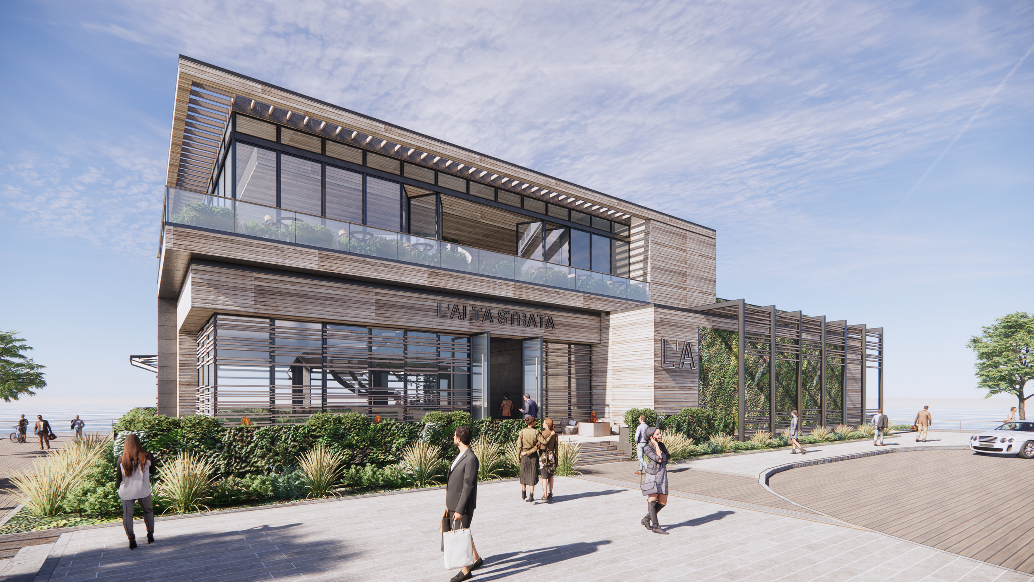
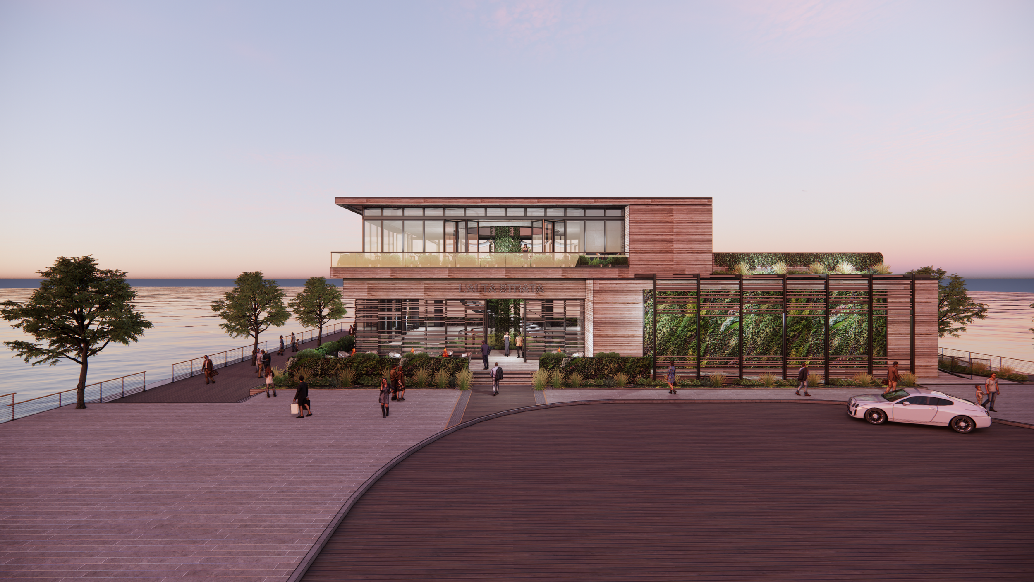
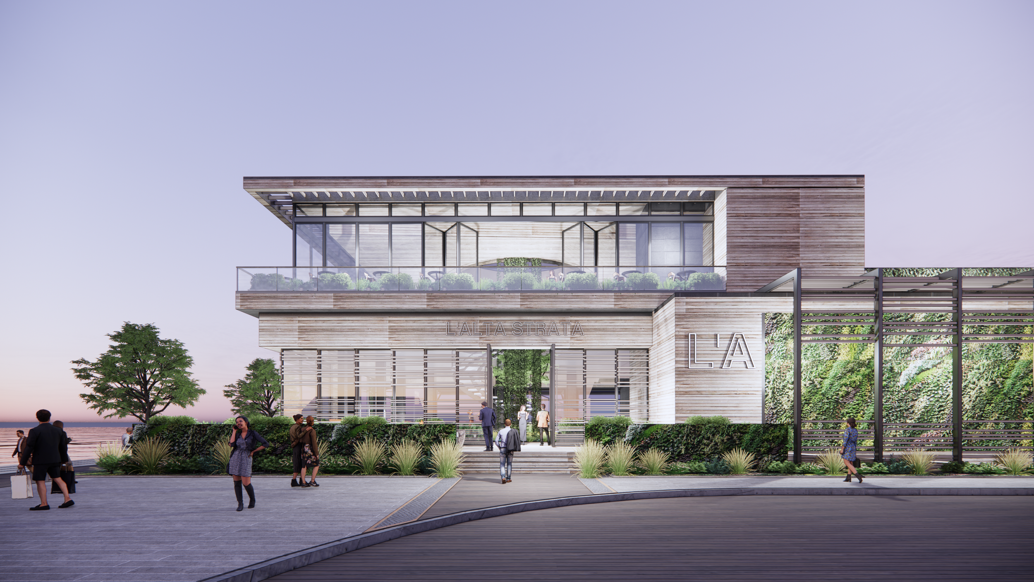
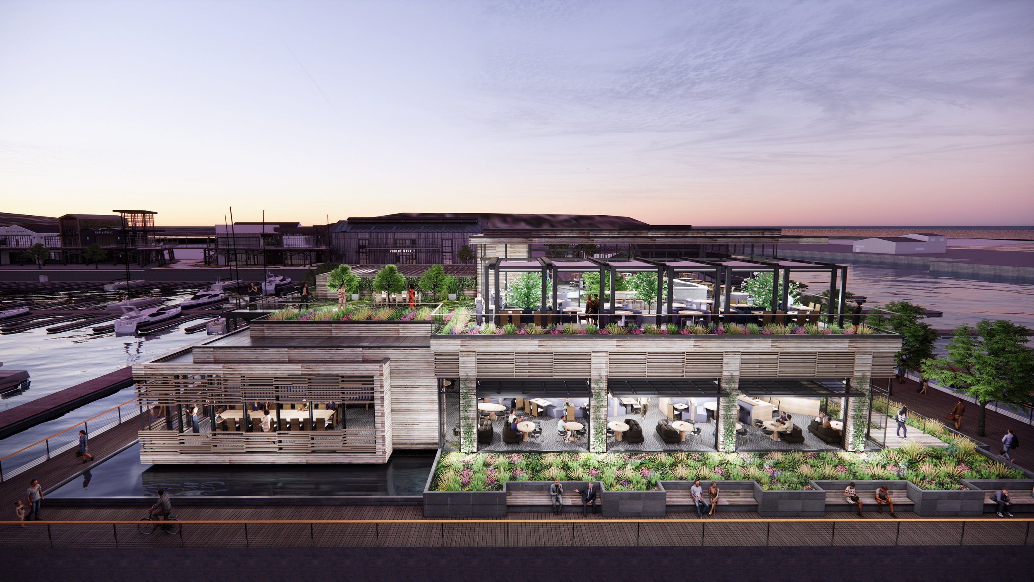
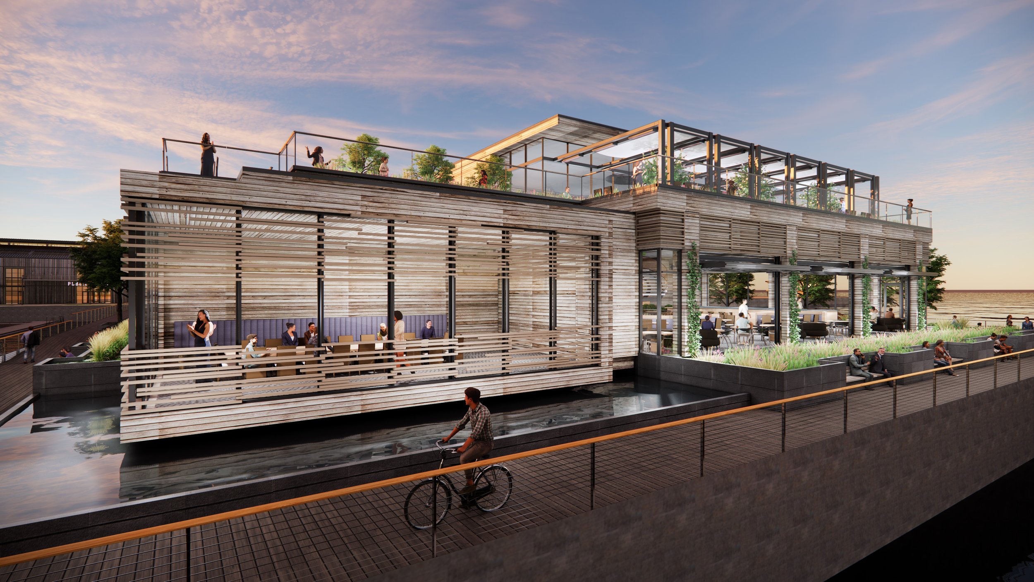
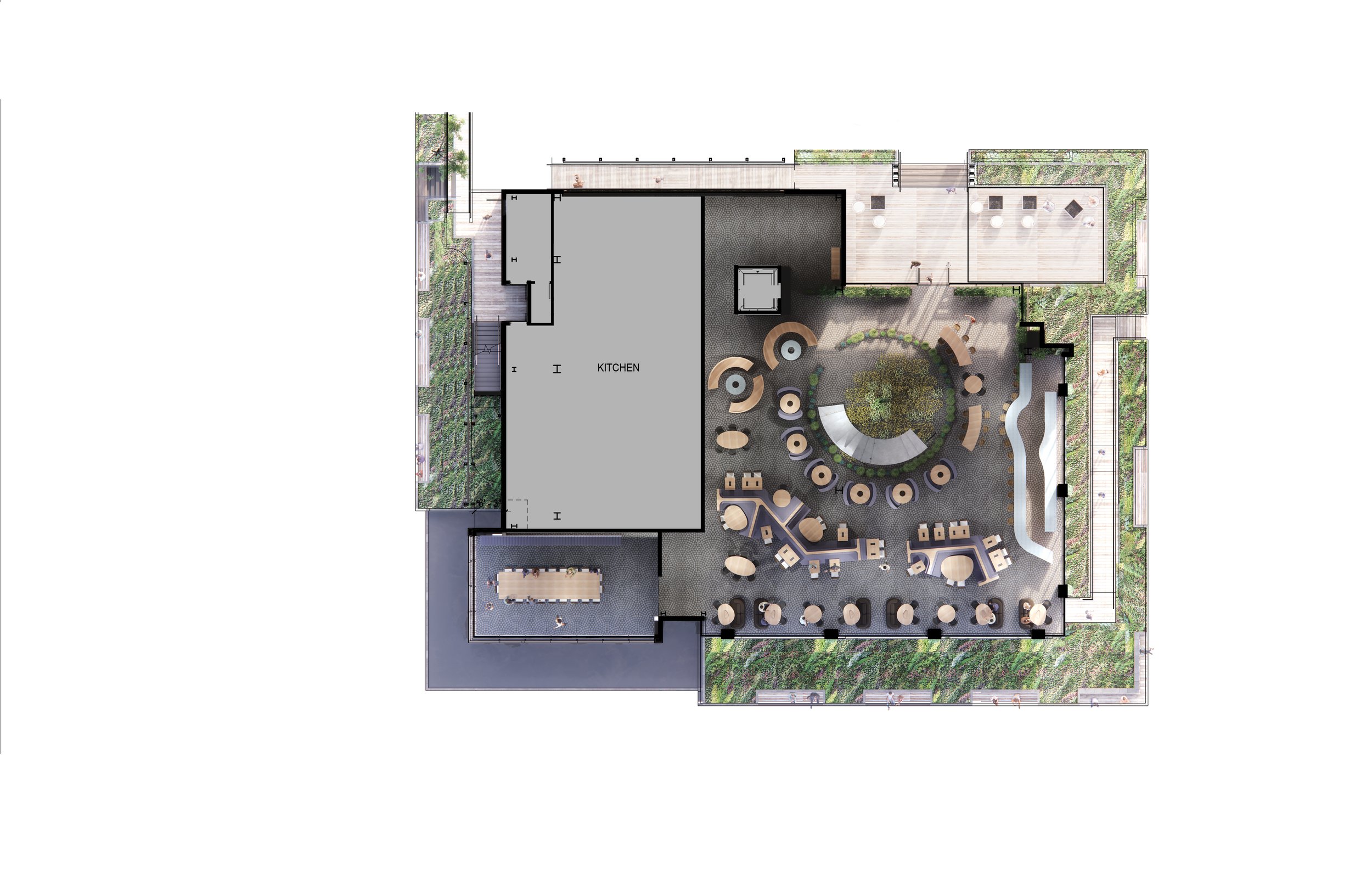
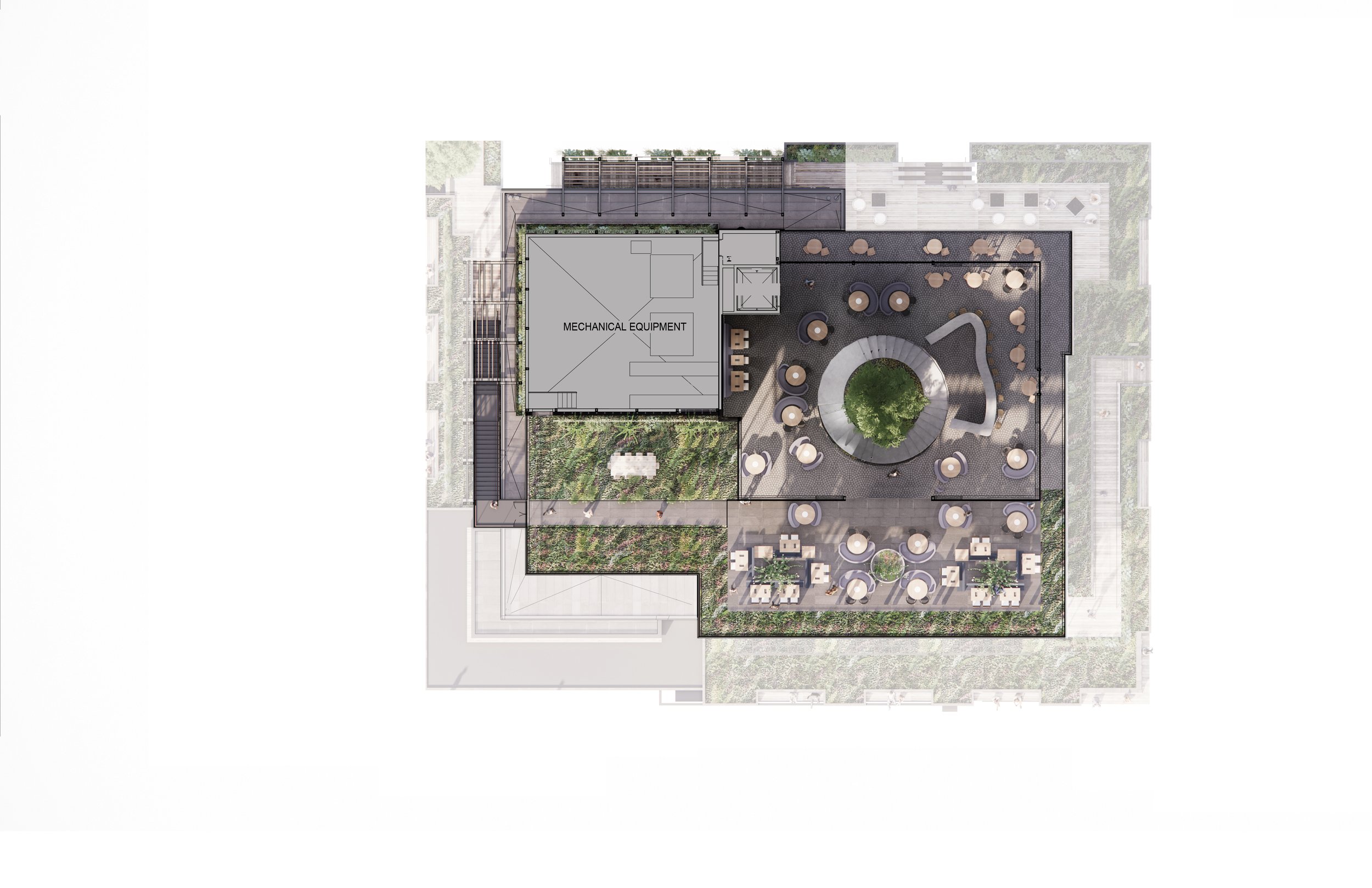
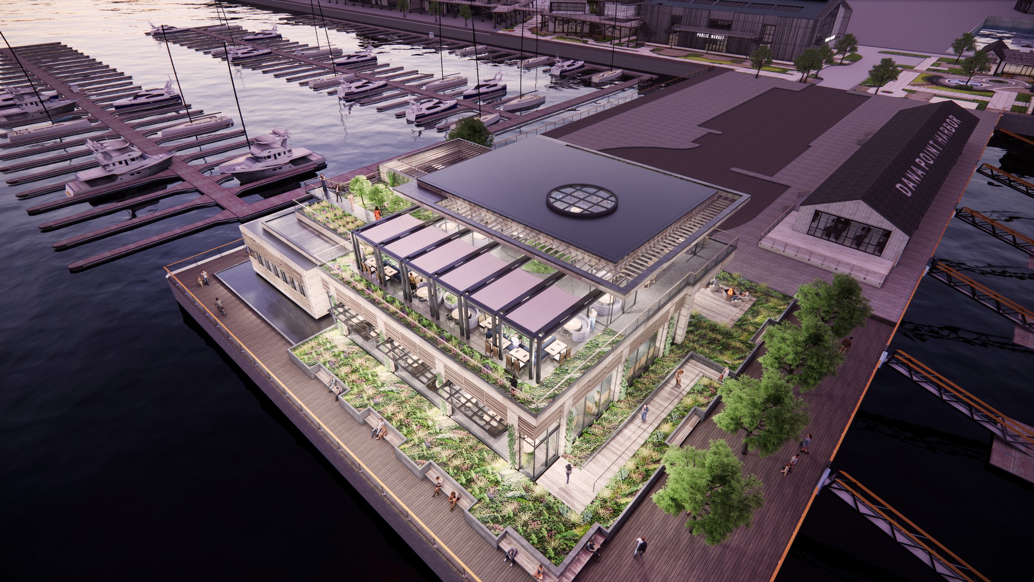
Owner / Client: Dana Point Harbor Partners/Burnham Ward Properties
Architect: SMS Architects
Contractor: Snyder Langston
Structural: KPFF
MEP: Linwood
Landscape: Lifescapes International, Inc.
