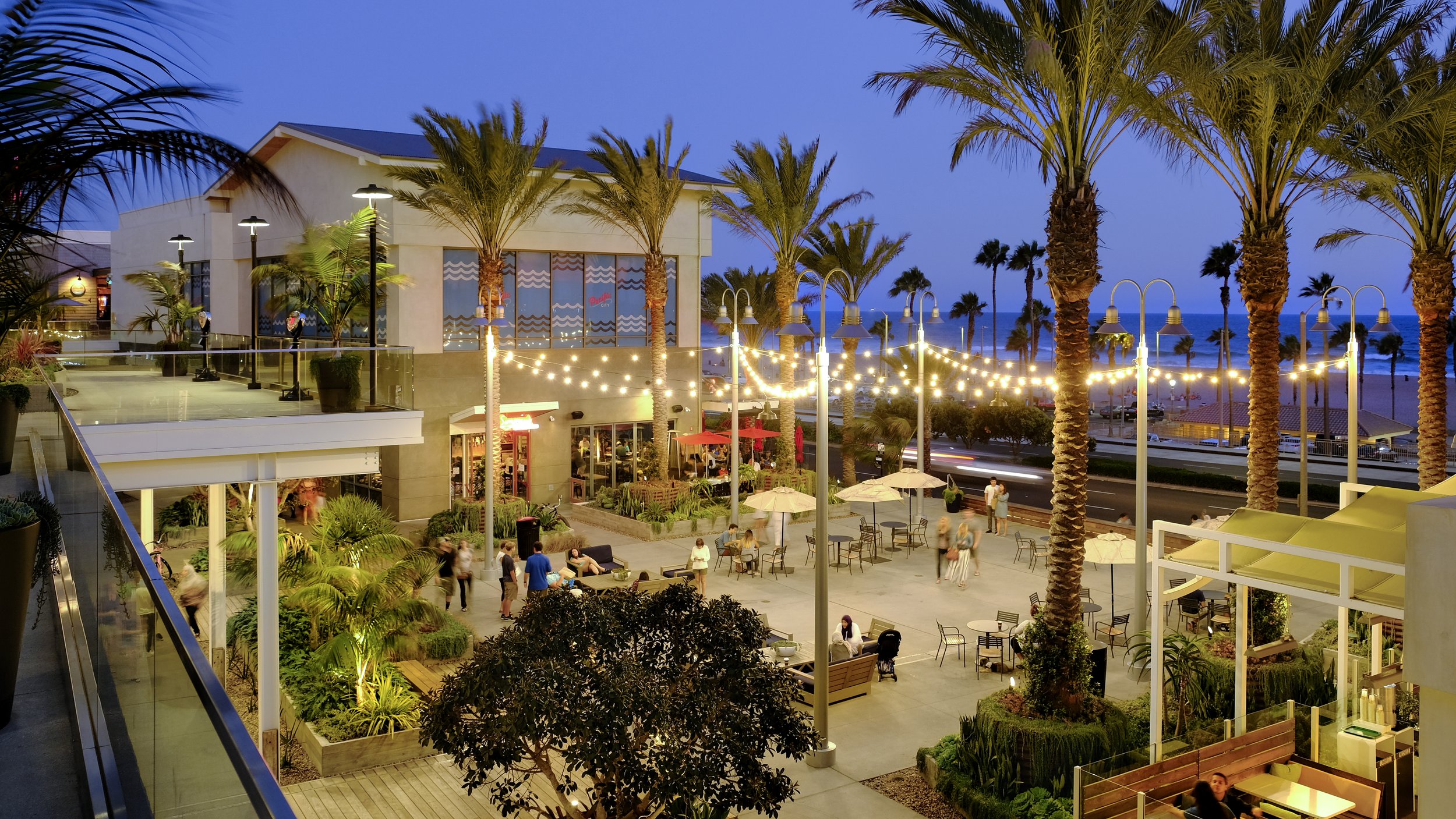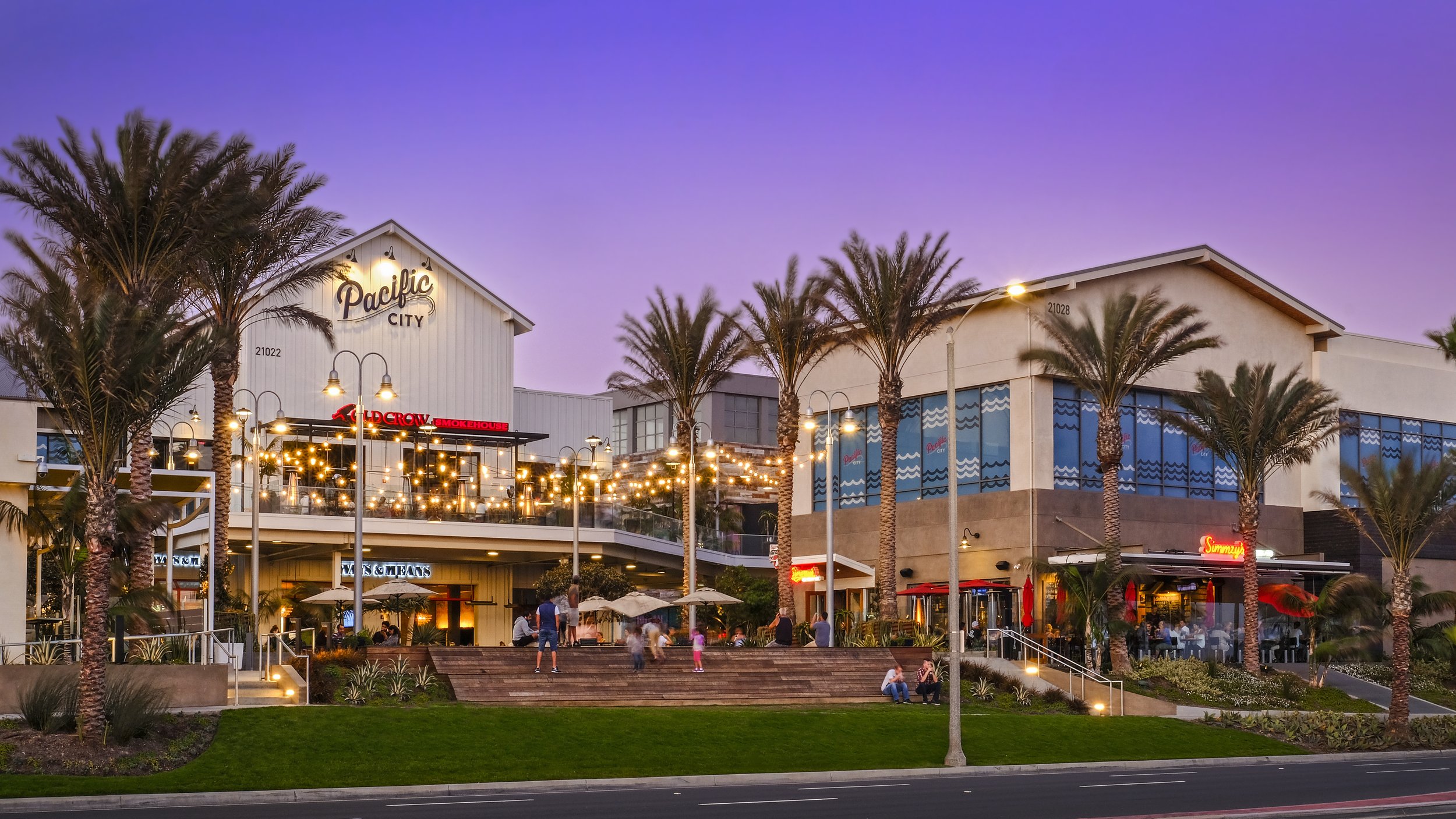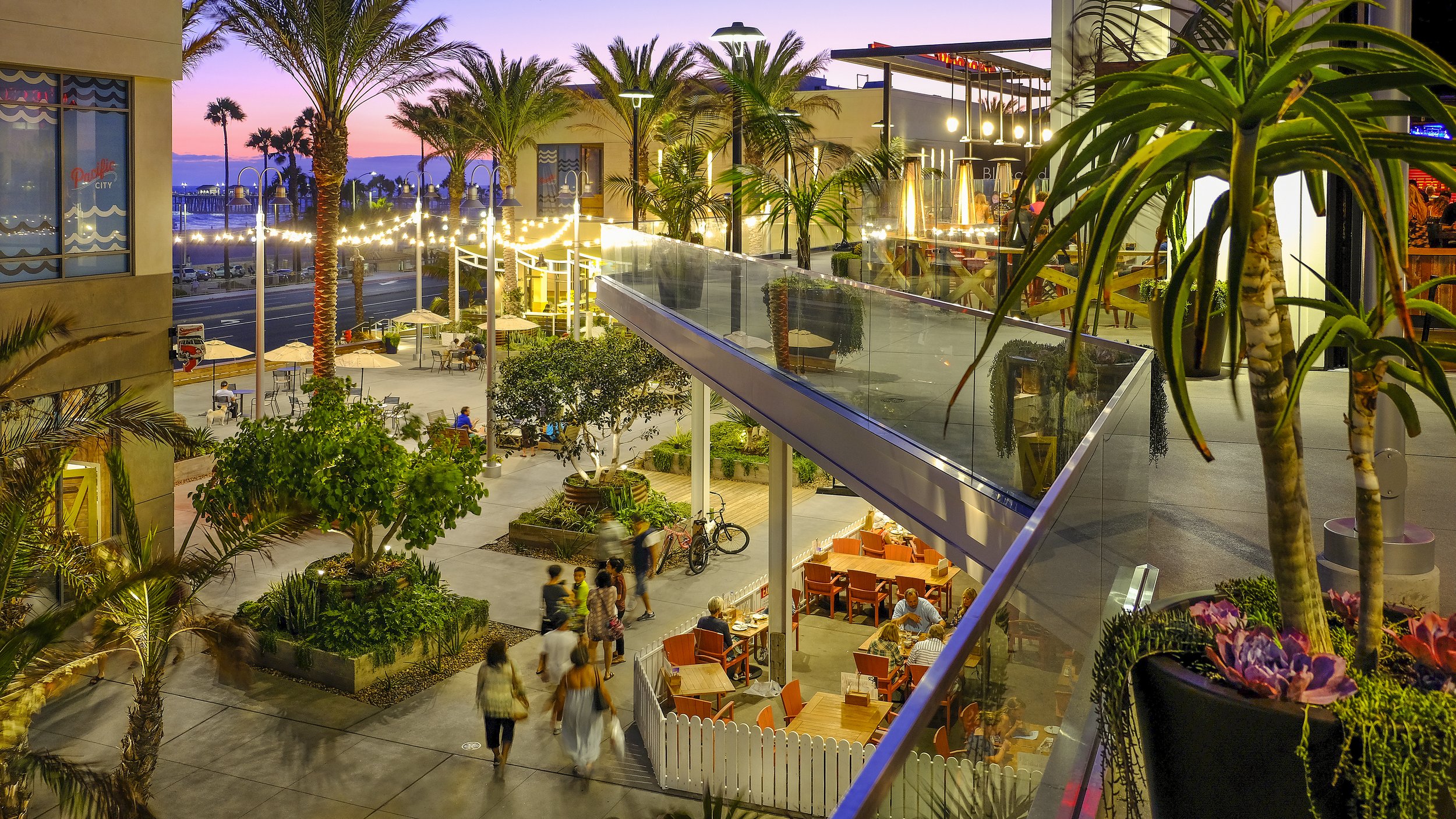
Pacific City
Location: Huntington Beach, California
Project Type: Mixed Use
Project Size: 217,000 SF
Situated in the heart of Huntington Beach, CA, Pacific City is a 217,000 SF two-story open mall with retail spaces and restaurants over two levels of subterranean parking. Overlooking the Huntington Beach Pier, this project is comprised of 9 bungalows connected by an open deck on the second level. It includes an expansive ocean deck area facing Pacific Coast Highway that hosts live music and special events, such as world-class surfing competitions.
Providing an atmosphere distinct from Downtown Huntington Beach, Pacific City consists of various structures constructed with pitched roofs, reminiscent of the buildings often seen in small beach towns. Reclaimed wood, wood shingles, board and batten, limestone, and Corten steel finishes were utilized. The ground level and second level promenade offer guests curated ocean views.





Owner / Client: DJM Capital Partners
Executive Architect: SMS Architects
Design Architect: Jerde
Contractor: CW Driver
Structural: Ficcadenti Waggoner & Castle
MEP: Exp.
Landscape: Lifescapes International Inc.
