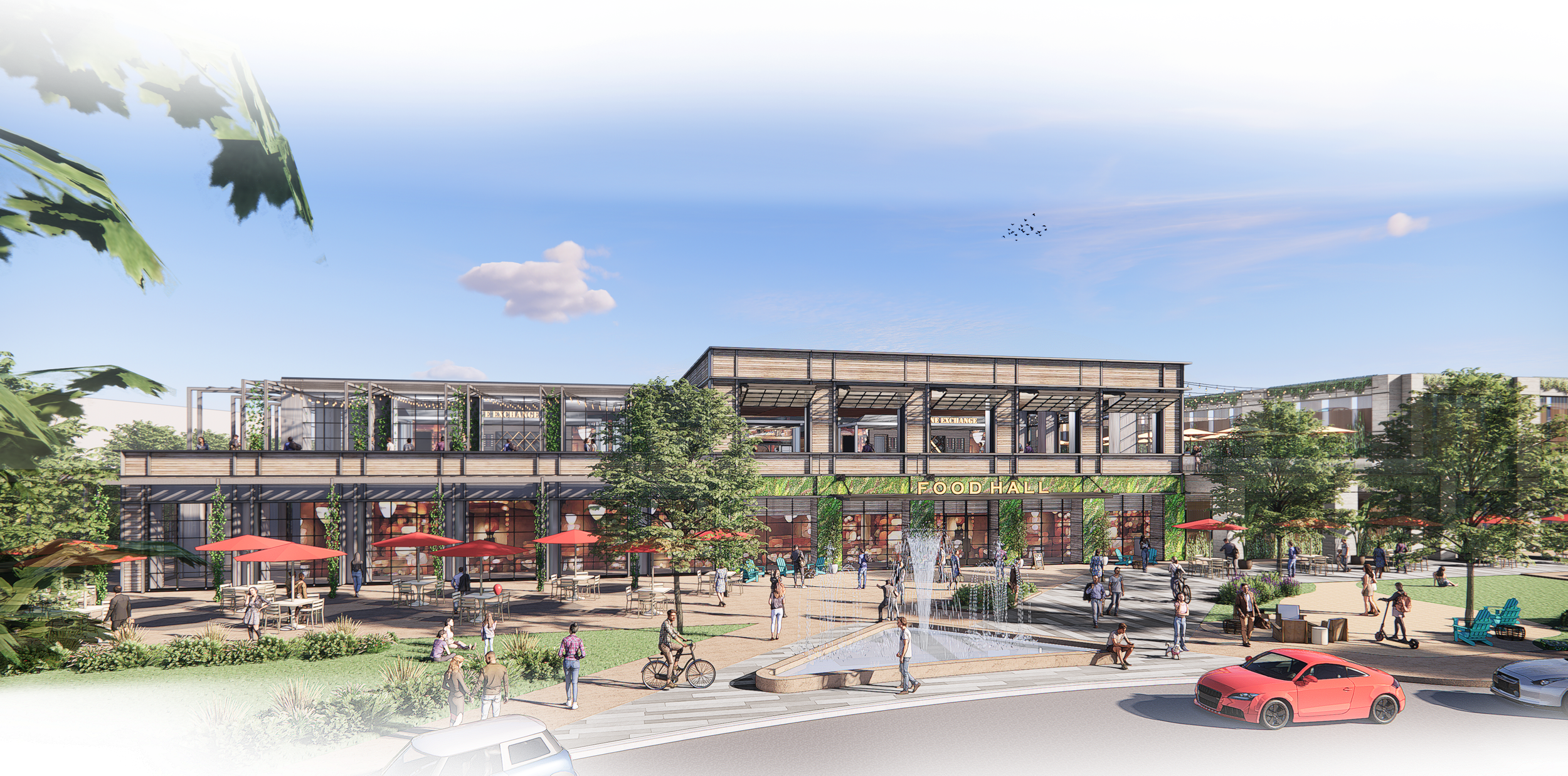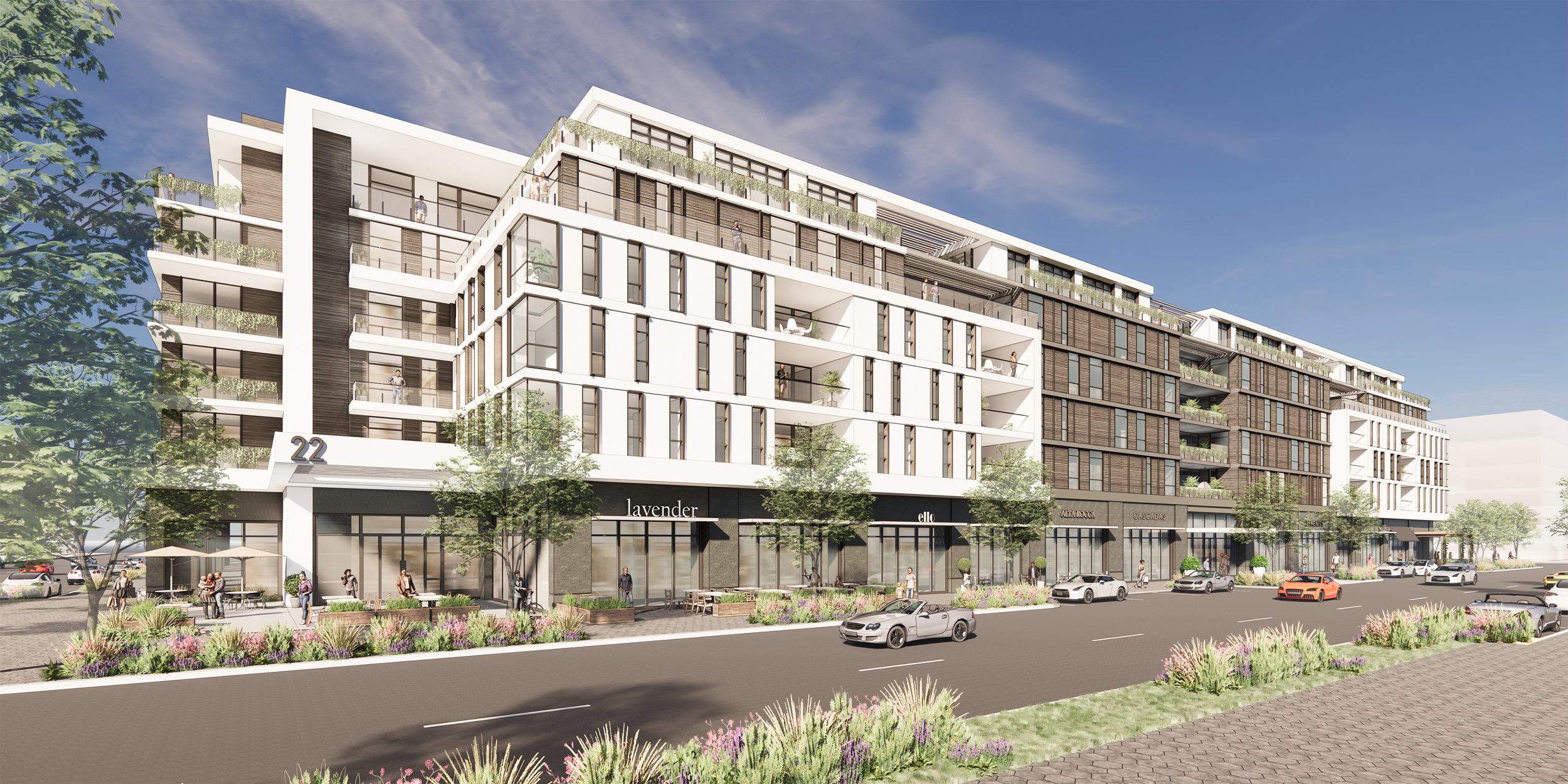
Westminster Redevelopment
Location: Westminster, CA
Project Type: Master Planning / Mixed Use / Residential
Project Size: 53.7 acres
The redesign of the Westminster Mall was primarily focused on transforming the existing mall into a mixed-use complex, encompassing a combination of retail, housing, and restaurants. A significant portion of the site was preserved for multi-family housing, and the existing Target building served as an anchor for the new village-style retail buildings surrounding it. A substantial open event lawn was created at the center of the site to support a wide range of community events, further enhancing the development’s appeal and its role as a community gathering space.




