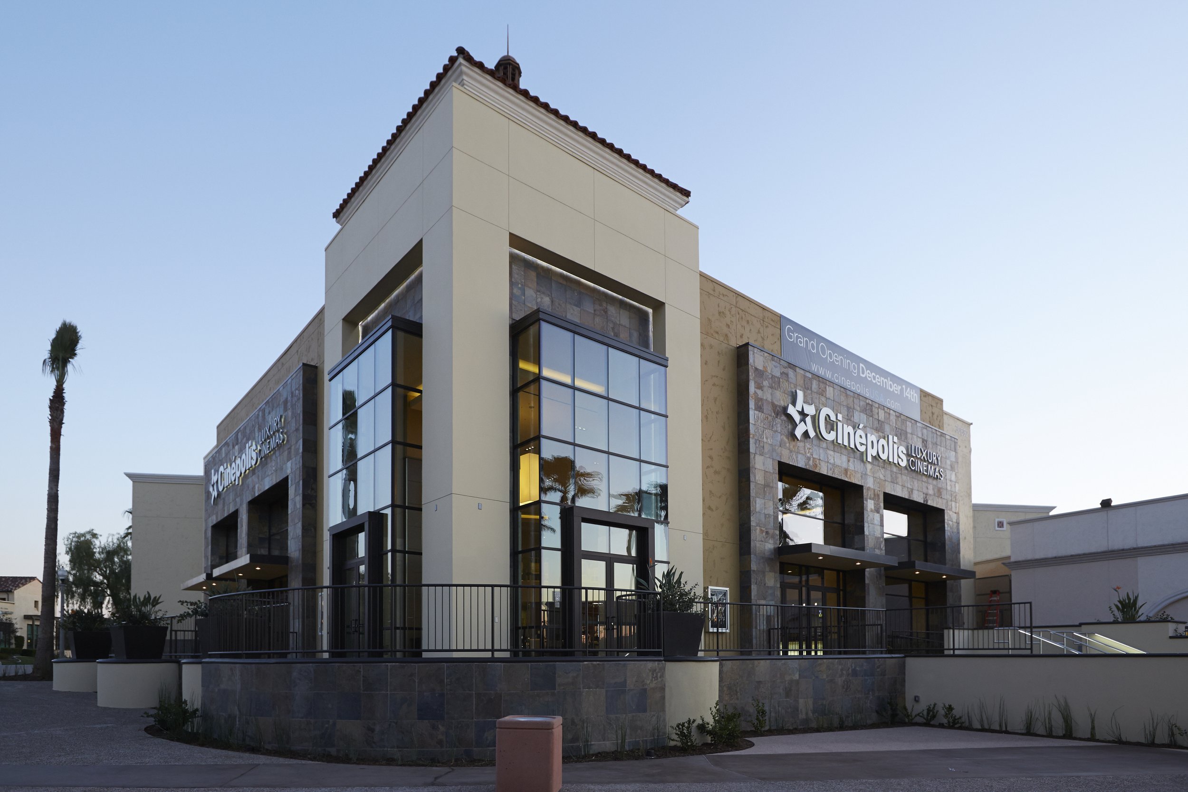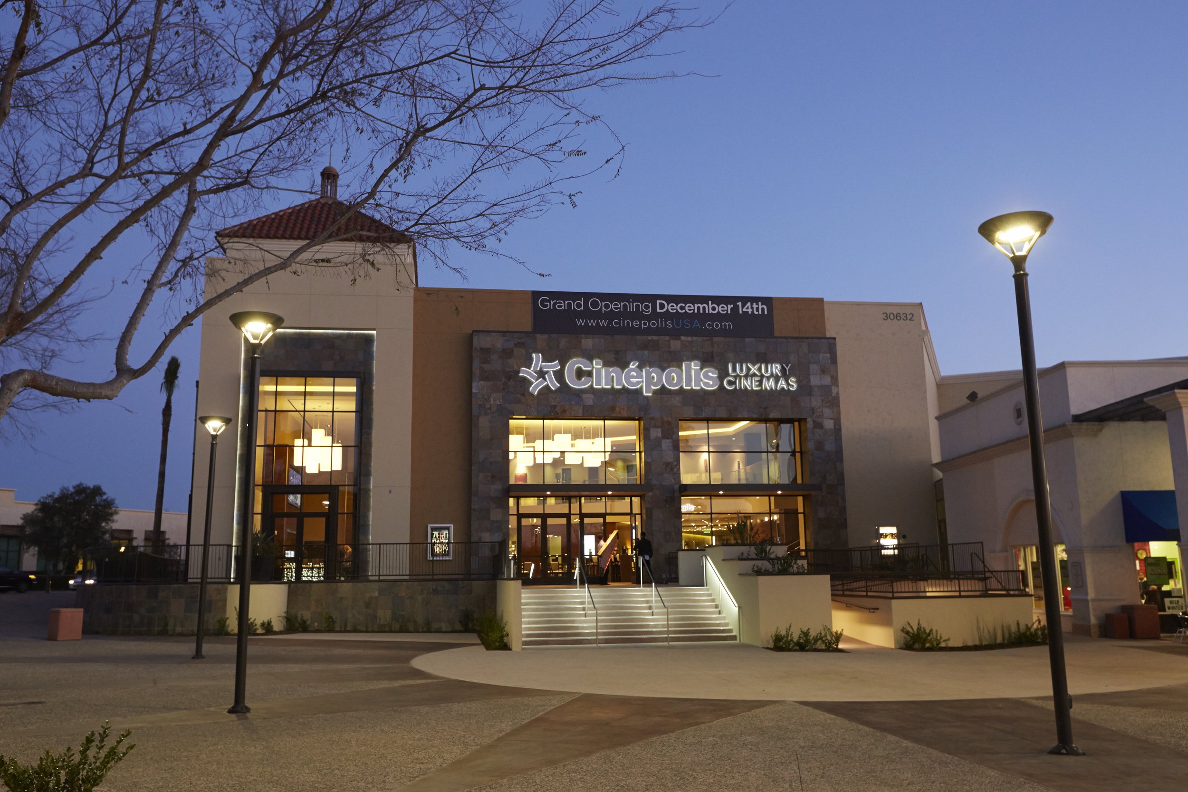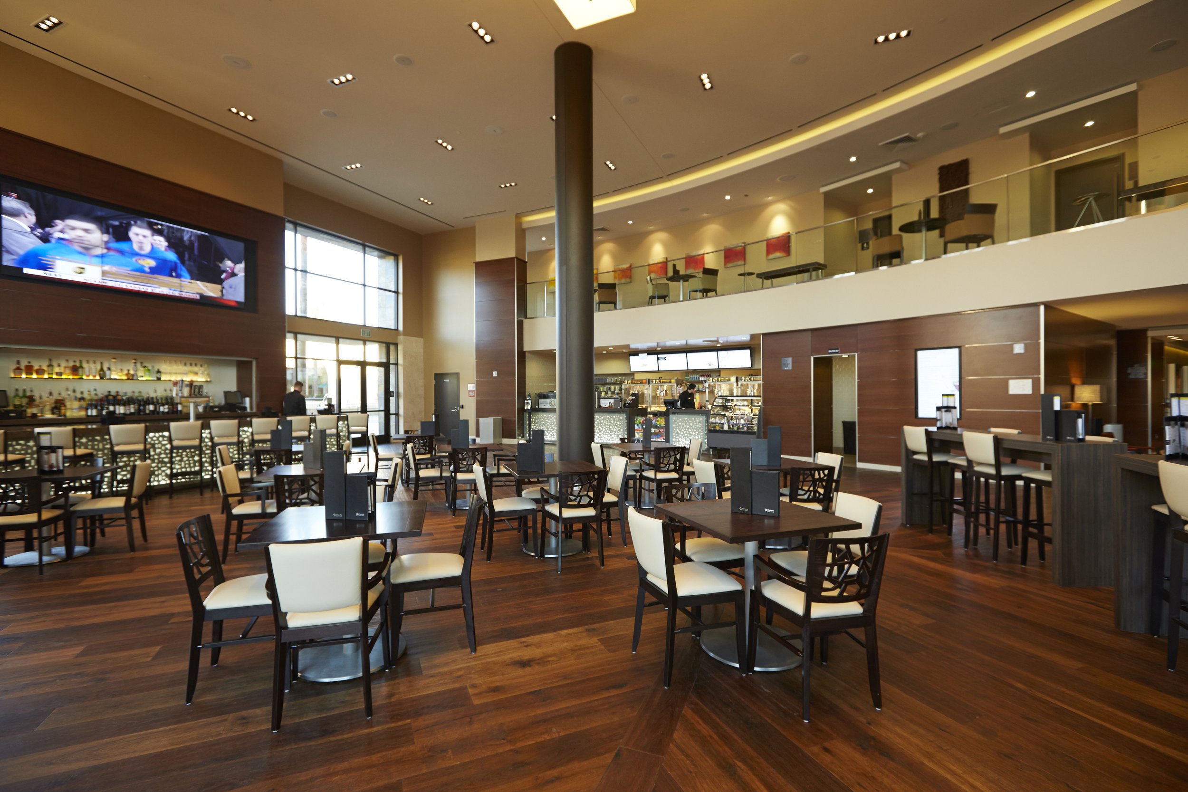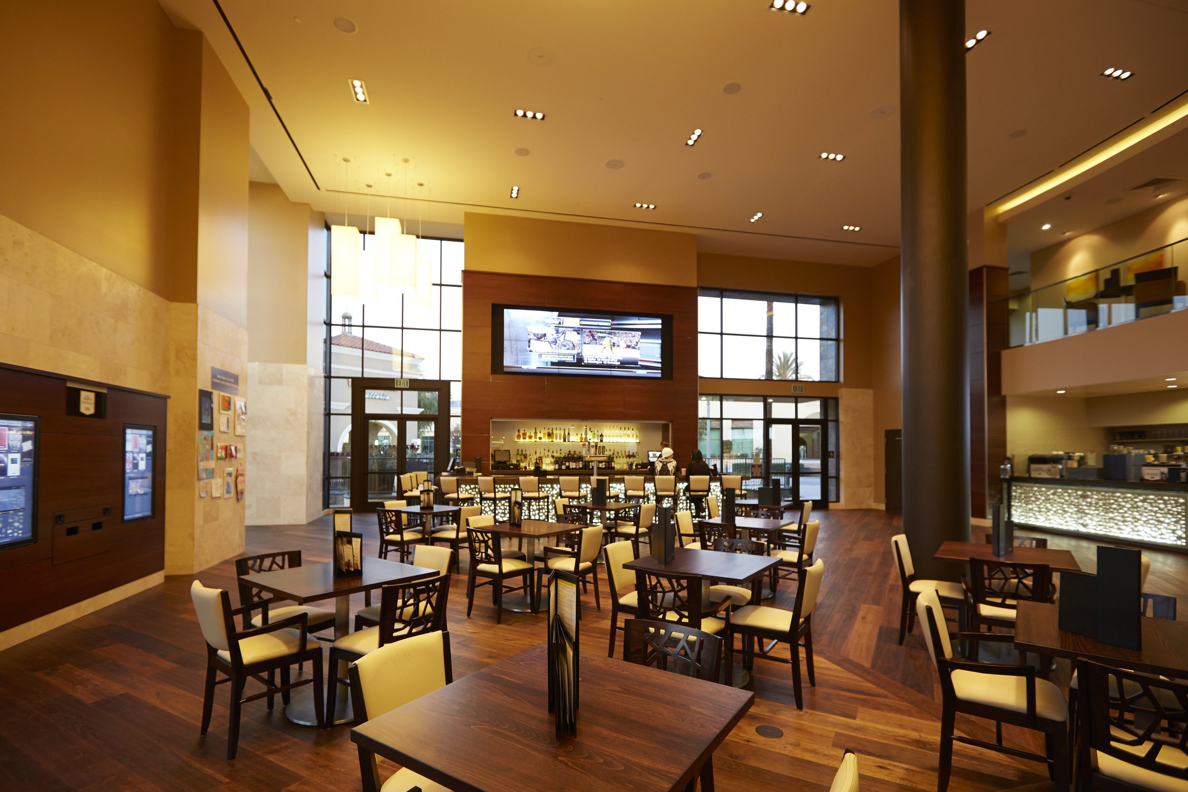
Cinepolis Luxury Cinema -Rancho Santa Margarita
Location: Rancho Santa Margarita, California
Project Type: Entertainment / Interiors
Project Size: 32,311 SF
This 6-screen luxury cinema continues the growth of the Cinepolis chain in the United States. The Project was a remodel of an existing sloped floor cinema into a state-of-the-art luxury stadium cinema with enhanced food options and in-seat dining. The auditoriums feature 488 reserved leather reclining luxury seats.




Owner / Client: Cinepolis Luxury Cinemas
Architect: SMS Architects
Interior Designer: SMS Architects
Contractor: Swinerton
Structural: Grimm and Chen
MEP: Alpha Mechanical Inc./San Diego Bay Area Electric, Inc.
Food Services: Hatch Design Group
